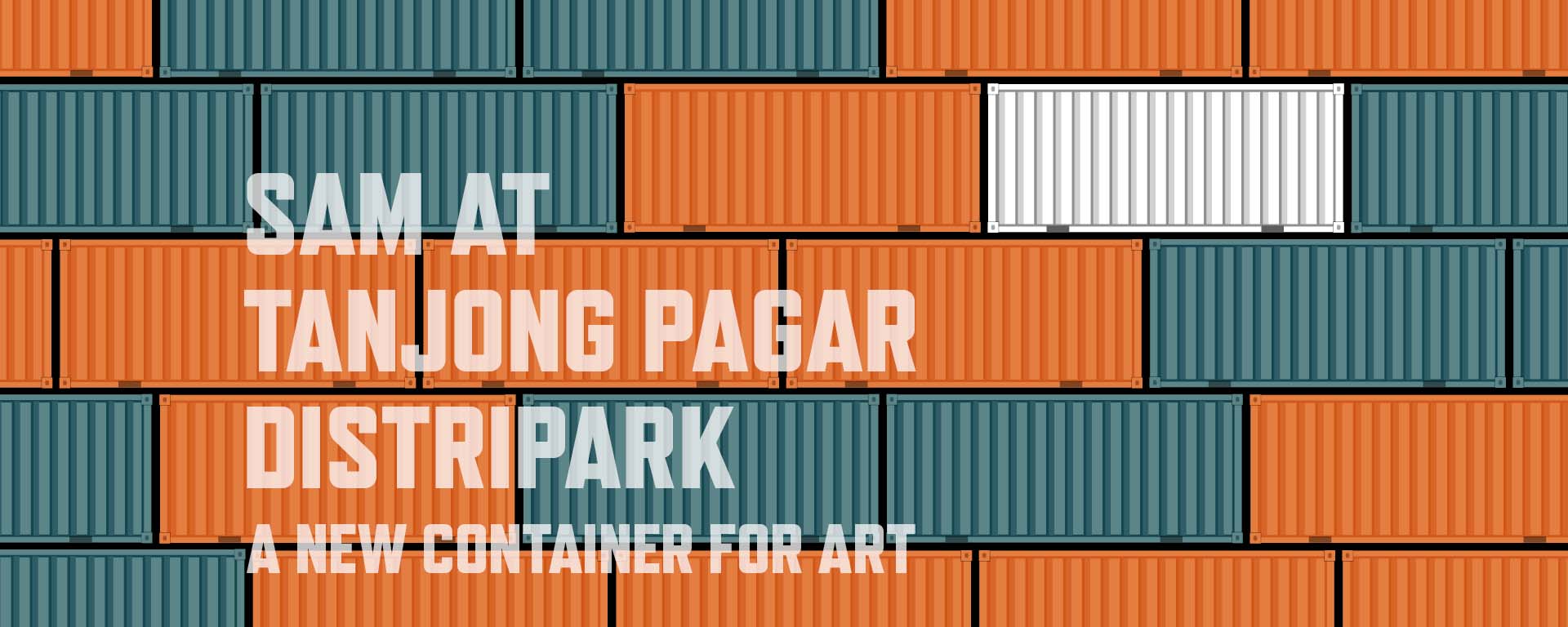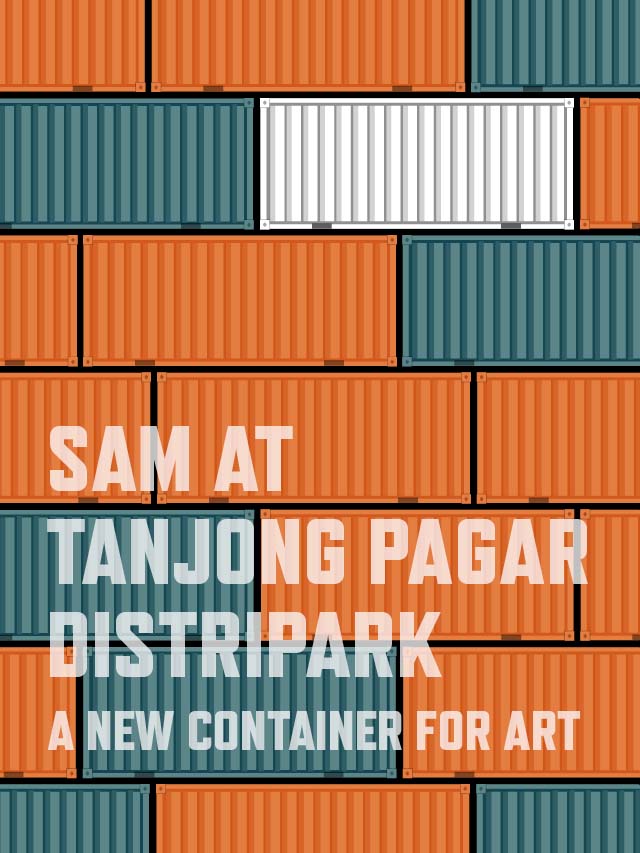SAM at Tanjong Pagar Distripark: A New Container for Art
Located at a historic port of Singapore, SAM’s new space at Tanjong Pagar Distripark brings to life the museum’s new direction to diffuse art across unexpected spaces in the city and into everyday life. Architectural designer Benedict Tay from FARM shares how the industrial building and its surroundings have shaped the design of Singapore’s newest home for contemporary art.
How did the industrial nature of Tanjong Pagar Distripark influence the design decisions of SAM’s new space?
Benedict Tay (BT): From the start, we wanted to bring the uniqueness of the location into the space. Upon entry, visitors will have an unobstructed view of the port activities from the foyer, including the stacks of containers and all its hustle and bustle. The use of large glass panels on the frontage facing the port maximises this view.
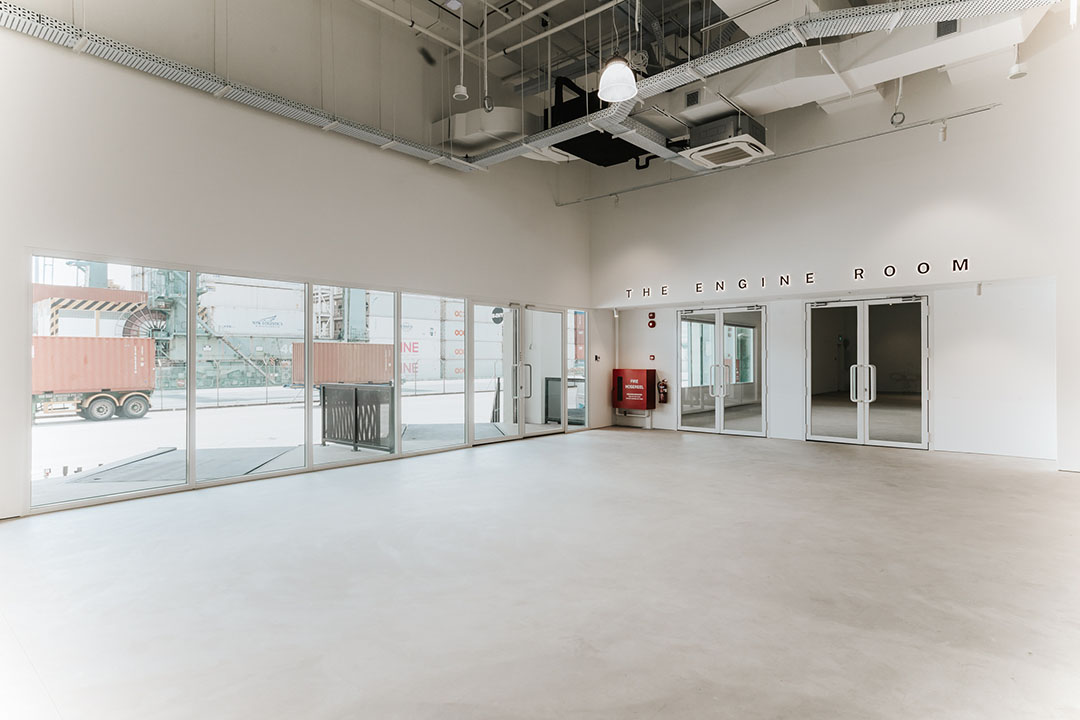
Views of the working port were retained even as the industrial space was redesigned for contemporary art.
The industrial building could not be more apt for the two gallery spaces. As opposed to the usual 3 to 4-metre ceiling heights we get in typical buildings, the 6-metre-tall ceiling in Tanjong Pagar Distripark and the wide column grid designed for industrial storage benefit the presentation of large-scale artworks and value-add to the overall art experience.
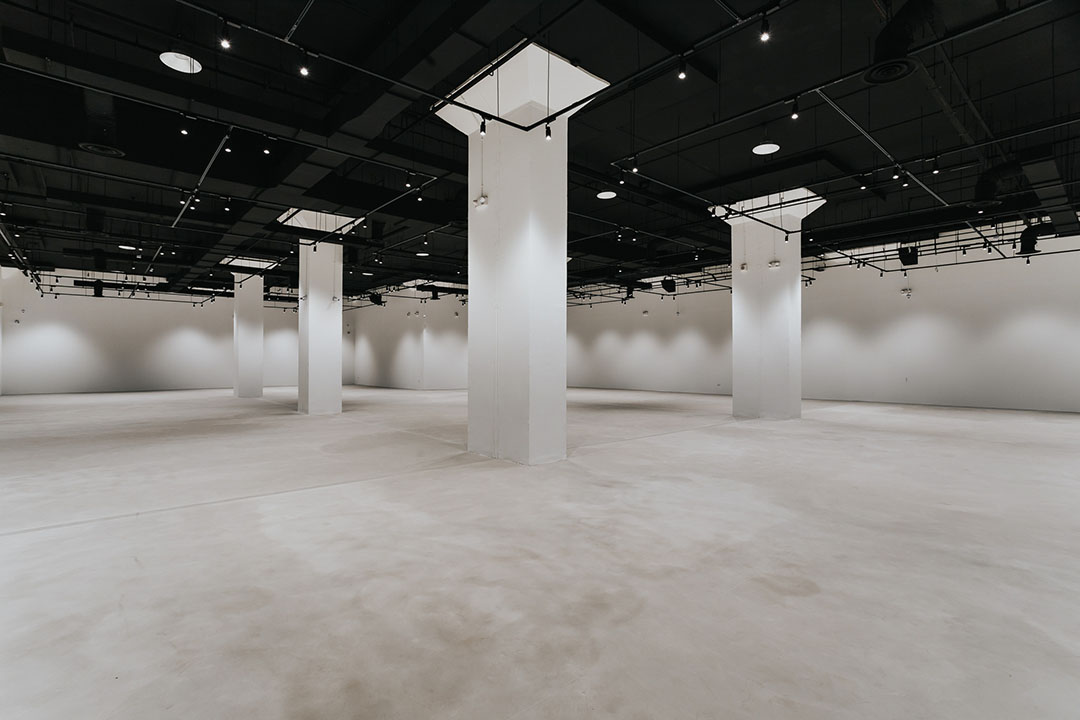
Gallery 1 is one of two gallery spaces inside SAM at Tanjong Pagar Distripark and is approximately 930 square metres in size.
Besides two ground-level galleries, SAM at Tanjong Pagar Distripark also houses spaces for the SAM Residencies programme and the museum’s office on the third floor. What shaped the design of these workspaces?
BT: Our priority was to have minimal walls to allow as much light as possible to permeate the large central space from the perimeter. This inward-looking central space took advantage of the tall ceiling height to create a kind of living room with a pantry and pockets of work, chat, and meeting spaces that we hope will encourage conversations and discussions.
The more public SAM Residencies and private office meeting spaces flank the two ends of this living room, blurring their boundaries with a social space in the middle.
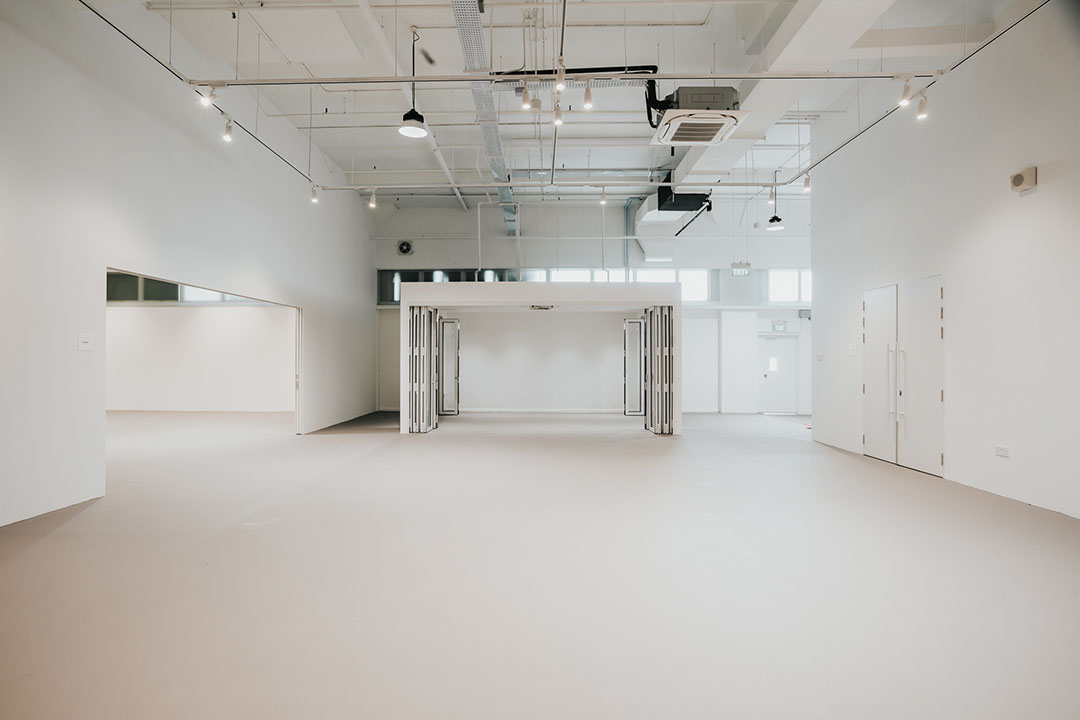
An open space on the third level of SAM at Tanjong Pagar Distripark supports the SAM Residencies’ artist studios, shared workspace and an ideas lab.
FARM has designed many exhibition spaces for arts and cultural institutions over the years. How might the experience have informed the design of SAM at Tanjong Pagar Distripark?
BT: We tried to create a space where artists and exhibition designers can have as much creative freedom as possible to work with.
In the public spaces outside the galleries, we thought that it might be useful if they can be repurposed as possible spaces for contemporary art too. Hence, they are designed with flexibility in mind. The reception tables can be combined or repositioned to make way for an artwork at the entrance. The corridor was also designed to be wide enough for a site-specific work.
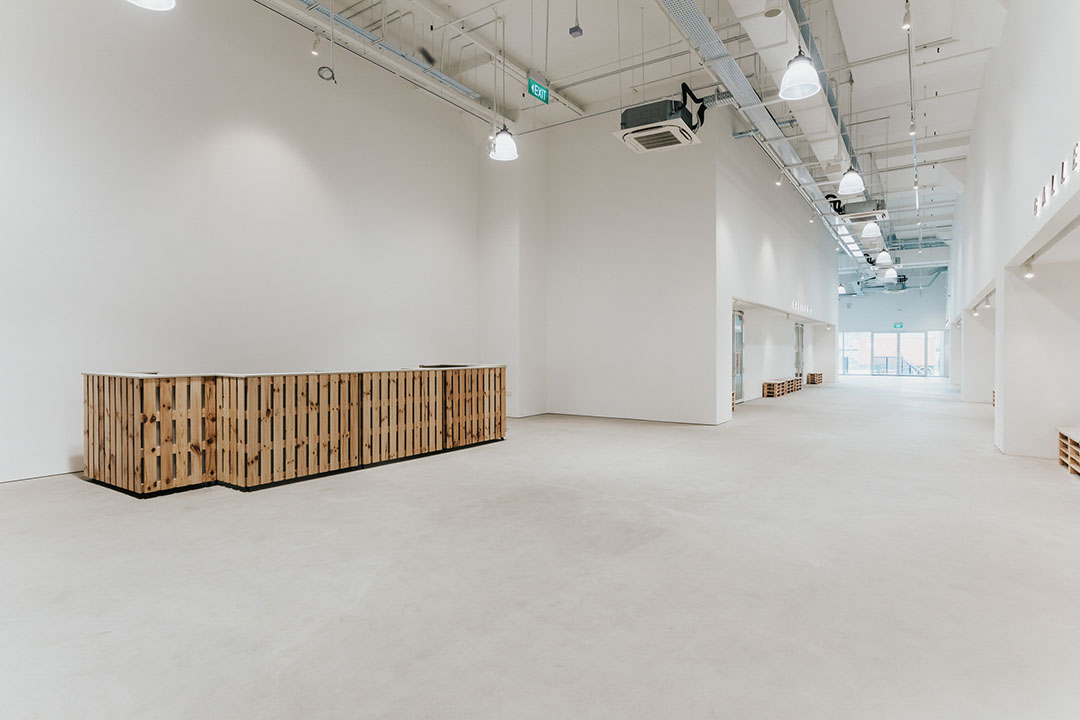
The reception foyer and corridors have mobile furniture that can be easily moved or reconfigured to make space for artworks.
What are some design details in SAM at Tanjong Pagar Distripark that you hope visitors will notice?
BT: During the design process, we went down to the site several times documenting images, materials, furniture and other stuff we found lying around that could be integrated with the spaces we were designing for.
For instance, the storage pallet crates that are fashioned into the reception counters and benches outside the galleries help draw out the character of the space as a warehouse and carry a distinctive design language that we hope visitors will notice the moment they enter the space. This language extends to the pantry in the office space on level three too.
The external staircase at the back entrance also adopts similar materials and looks to existing ones around the site in order to blend into its context, but is scaled up to emphasise SAM’s presence in the space.
We obviously had to put in a container somewhere; since the galleries have a view of the port but not the office. We thought having them in the workspace on level three will enliven the environment.
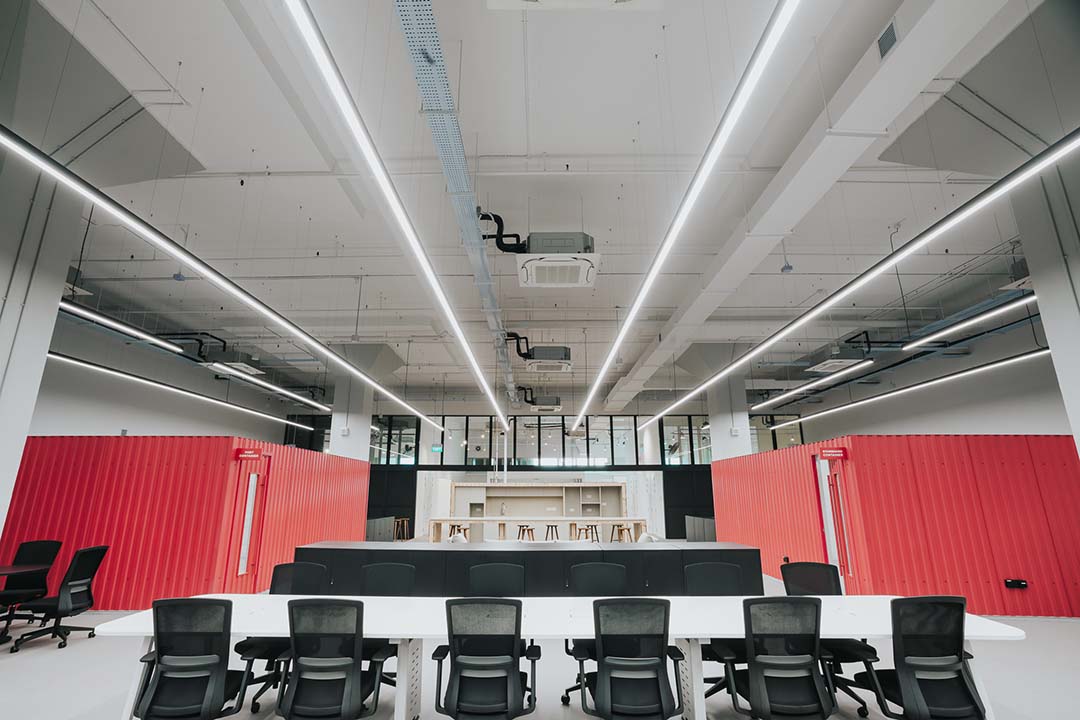
The design has various details inspired by the port, including two containers installed inside the museum’s offices on level three.
SAM’s new contemporary art space opens to the public on 14 January 2022 with a line-up of art presentations by Southeast Asian artists, including REFUSE by The Observatory, Present Realms and more!
Interested to see more? Here’s a video showcasing SAM at Tanjong Pagar Distripark in its bare state.

